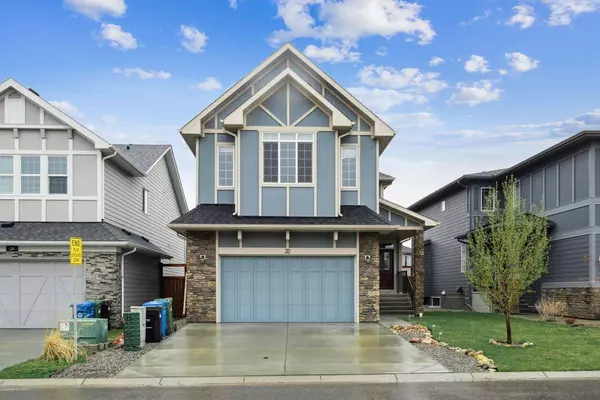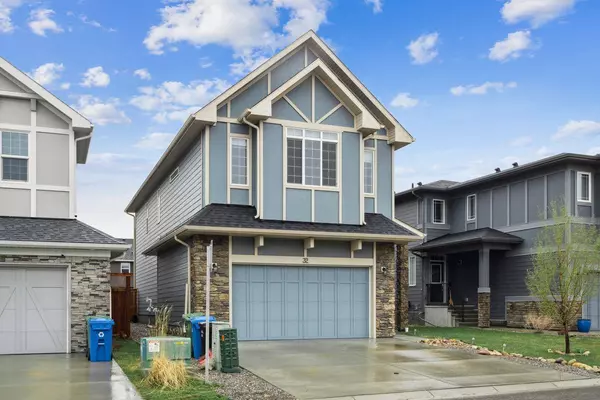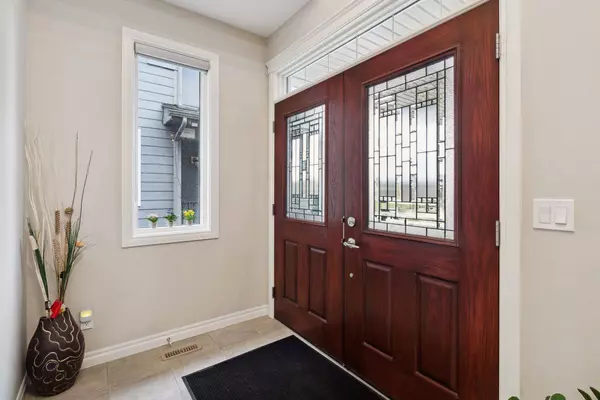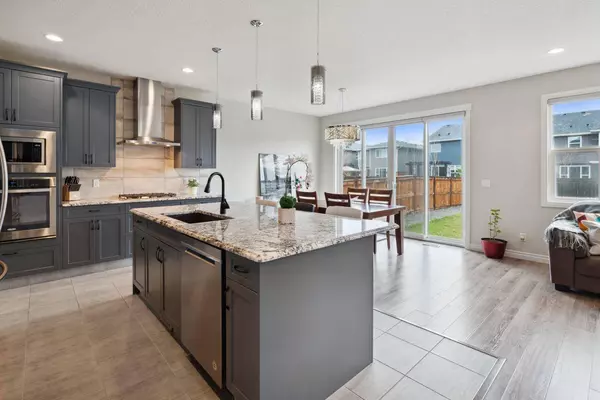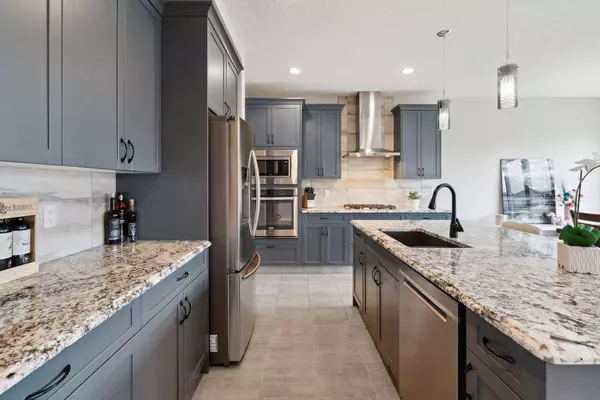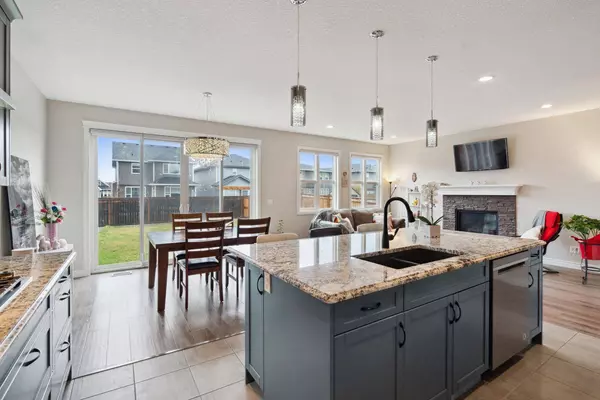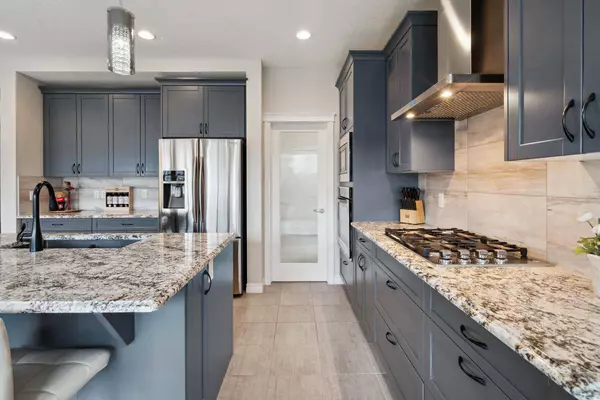
GALLERY
PROPERTY DETAIL
Key Details
Sold Price $840,0001.2%
Property Type Single Family Home
Sub Type Detached
Listing Status Sold
Purchase Type For Sale
Square Footage 2, 266 sqft
Price per Sqft $370
Subdivision Cranston
MLS Listing ID A2127599
Sold Date 05/18/24
Style 2 Storey
Bedrooms 4
Full Baths 3
Half Baths 1
HOA Fees $41/ann
HOA Y/N 1
Year Built 2018
Annual Tax Amount $5,099
Tax Year 2023
Lot Size 5,145 Sqft
Acres 0.12
Property Sub-Type Detached
Source Calgary
Location
Province AB
County Calgary
Area Cal Zone Se
Zoning R-1S
Direction NW
Rooms
Other Rooms 1
Basement Finished, Full
Building
Lot Description Back Yard, Lawn, Low Maintenance Landscape, Interior Lot, Landscaped, Level, Private, Rectangular Lot
Foundation Poured Concrete
Architectural Style 2 Storey
Level or Stories Two
Structure Type Composite Siding,Stone,Wood Frame
Interior
Interior Features Double Vanity, Granite Counters, High Ceilings, Kitchen Island, No Animal Home, No Smoking Home, Open Floorplan, Pantry, Stone Counters, Storage, Tray Ceiling(s)
Heating Forced Air
Cooling None
Flooring Carpet, Ceramic Tile, Hardwood
Fireplaces Number 1
Fireplaces Type Gas
Appliance Built-In Oven, Dishwasher, Dryer, Gas Cooktop, Microwave, Refrigerator, Washer, Window Coverings
Laundry Upper Level
Exterior
Parking Features Double Garage Attached
Garage Spaces 2.0
Garage Description Double Garage Attached
Fence Fenced
Community Features Clubhouse, Fishing, Park, Playground, Schools Nearby, Shopping Nearby, Sidewalks, Street Lights, Walking/Bike Paths
Amenities Available Picnic Area, Playground
Roof Type Asphalt Shingle
Porch Front Porch
Lot Frontage 40.2
Total Parking Spaces 4
Others
Restrictions Easement Registered On Title,Restrictive Covenant
Tax ID 82833727
Ownership Private

