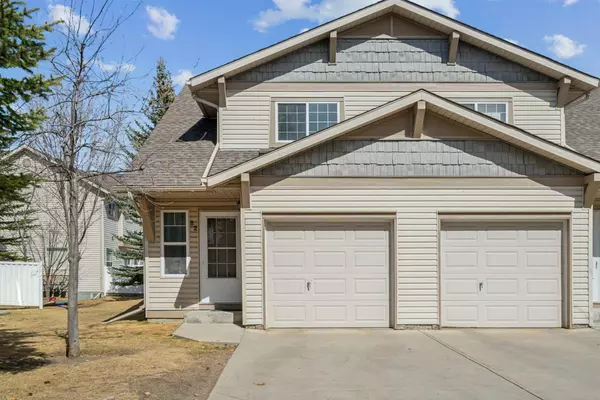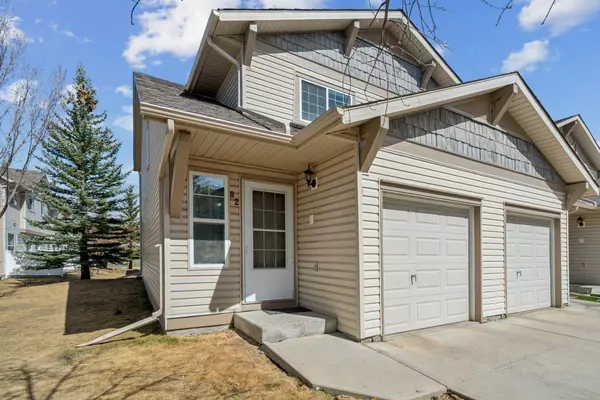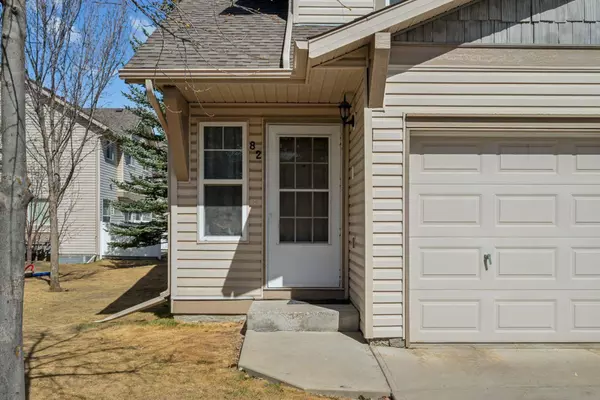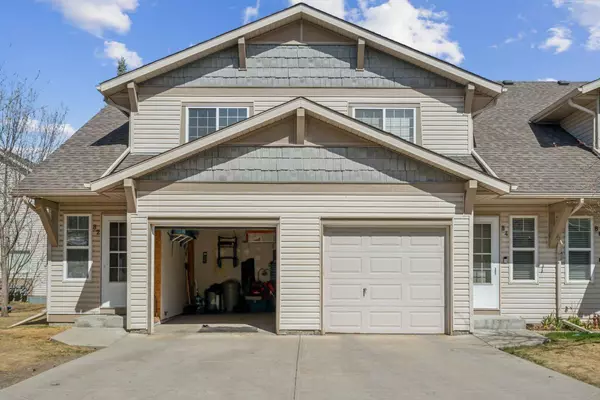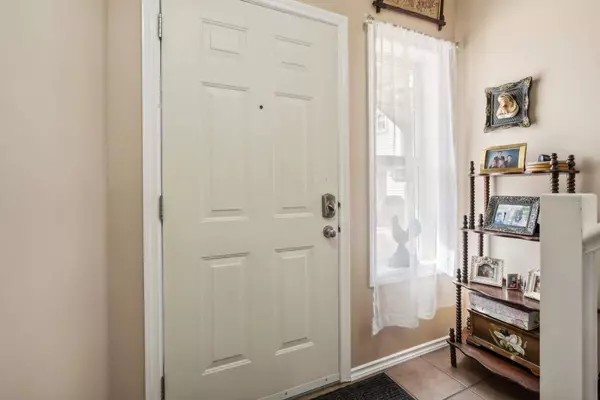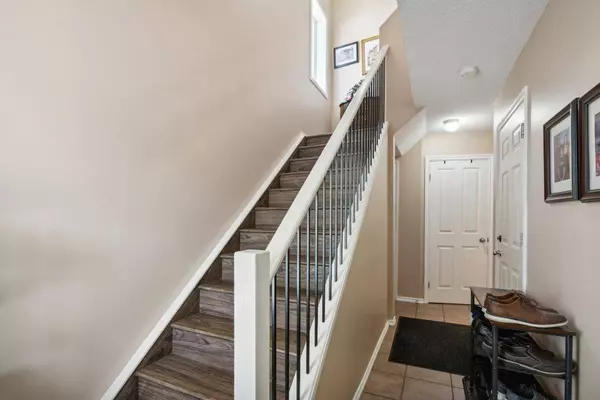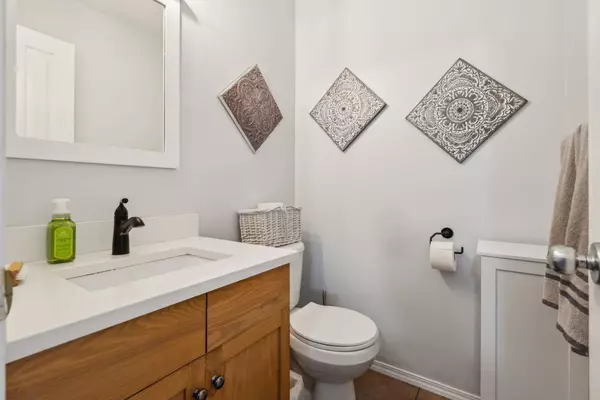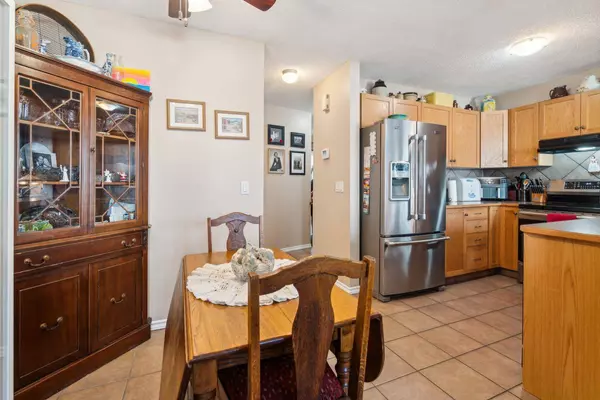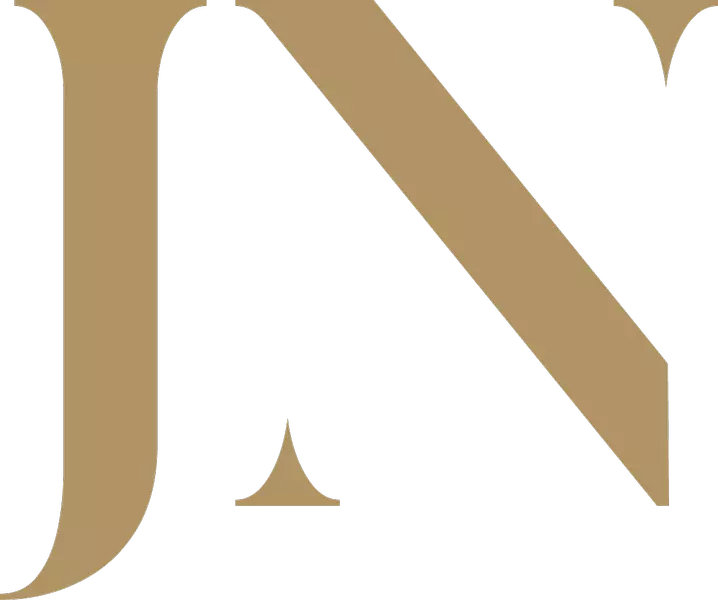
GALLERY
PROPERTY DETAIL
Key Details
Sold Price $432,0005.4%
Property Type Townhouse
Sub Type Row/Townhouse
Listing Status Sold
Purchase Type For Sale
Square Footage 1, 207 sqft
Price per Sqft $357
Subdivision Evergreen
MLS Listing ID A2123607
Sold Date 05/06/24
Style Townhouse
Bedrooms 2
Full Baths 1
Half Baths 1
Condo Fees $396
HOA Fees $8/ann
HOA Y/N 1
Year Built 2004
Annual Tax Amount $1,843
Tax Year 2023
Property Sub-Type Row/Townhouse
Source Calgary
Location
Province AB
County Calgary
Area Cal Zone S
Zoning M-1
Direction S
Rooms
Basement Finished, Full
Building
Lot Description Cul-De-Sac
Foundation Poured Concrete
Architectural Style Townhouse
Level or Stories Two
Structure Type Wood Frame
Interior
Interior Features French Door, Kitchen Island, No Smoking Home, Pantry, Storage
Heating Forced Air
Cooling None
Flooring Ceramic Tile, Hardwood, Vinyl Plank
Fireplaces Number 1
Fireplaces Type Gas
Appliance Dishwasher, Dryer, Electric Stove, Range Hood, Refrigerator, Washer, Window Coverings
Laundry Upper Level
Exterior
Parking Features Driveway, Garage Door Opener, Garage Faces Front, Insulated, Single Garage Attached
Garage Spaces 1.0
Garage Description Driveway, Garage Door Opener, Garage Faces Front, Insulated, Single Garage Attached
Fence None
Community Features Park, Playground, Schools Nearby, Shopping Nearby, Sidewalks, Street Lights, Walking/Bike Paths
Amenities Available Other
Roof Type Asphalt Shingle
Porch Patio, Rear Porch
Total Parking Spaces 2
Others
HOA Fee Include Common Area Maintenance,Insurance,Maintenance Grounds,Reserve Fund Contributions,Snow Removal,Trash
Restrictions Easement Registered On Title,Restrictive Covenant
Tax ID 82761548
Ownership Private
Pets Allowed Yes

