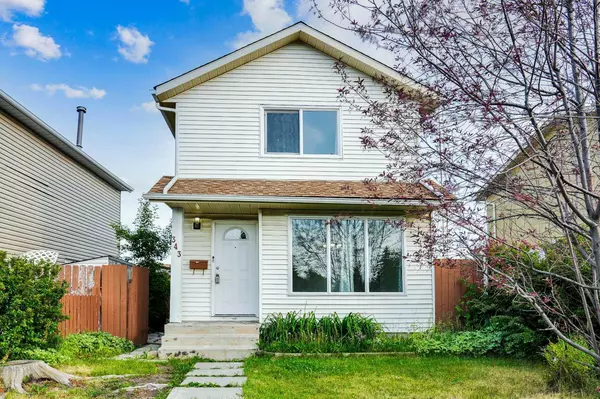343 falshire DR NE Calgary, AB t3j1t8

UPDATED:
Key Details
Property Type Single Family Home
Sub Type Detached
Listing Status Active
Purchase Type For Sale
Approx. Sqft 1092.0
Square Footage 1,092 sqft
Price per Sqft $453
Subdivision Falconridge
MLS Listing ID A2233775
Style 2 Storey
Bedrooms 4
Full Baths 3
HOA Y/N No
Year Built 1981
Lot Size 3,049 Sqft
Acres 0.07
Property Sub-Type Detached
Property Description
Welcome to this beautifully renovated detached home in the heart of the vibrant Falconridge community! This spacious and modern home offers 3 bright bedrooms and a full bathroom upstairs, perfect for growing families. The main floor features a welcoming living room, a stylish kitchen, and an additional full bathroom—plus a separate side entrance leading to the fully developed basement.
The basement illegal suite includes 1 bedroom, a second kitchen, laundry, full washroom and its own private entrance, making it ideal for rental income or extended family living.
This property has been thoughtfully updated from top to bottom—just move in and enjoy! Located close to schools, parks, transit, and shopping, this home offers both comfort and convenience.
Don't miss this exceptional opportunity—book your showing today!
Location
Province AB
County 0046
Community Playground, Schools Nearby, Shopping Nearby, Street Lights
Area Cal Zone Ne
Zoning R-CG
Rooms
Basement Separate/Exterior Entry, Finished, Full
Interior
Interior Features No Smoking Home
Heating Standard, Forced Air
Cooling None
Flooring Vinyl
Fireplace Yes
Appliance Electric Stove, Refrigerator, Washer/Dryer Stacked
Laundry Lower Level, Main Level
Exterior
Exterior Feature Private Yard
Parking Features Off Street
Fence Fenced
Community Features Playground, Schools Nearby, Shopping Nearby, Street Lights
Roof Type Asphalt Shingle
Porch Deck
Total Parking Spaces 1
Garage No
Building
Lot Description Back Lane, Back Yard, Landscaped, Rectangular Lot
Dwelling Type House
Faces N
Story Two
Foundation Poured Concrete
Architectural Style 2 Storey
Level or Stories Two
New Construction No
Others
Restrictions None Known,Utility Right Of Way
Virtual Tour 2 https://youriguide.com/343_falshire_dr_ne_calgary_ab
Virtual Tour https://youriguide.com/343_falshire_dr_ne_calgary_ab

${companyName}
Phone



